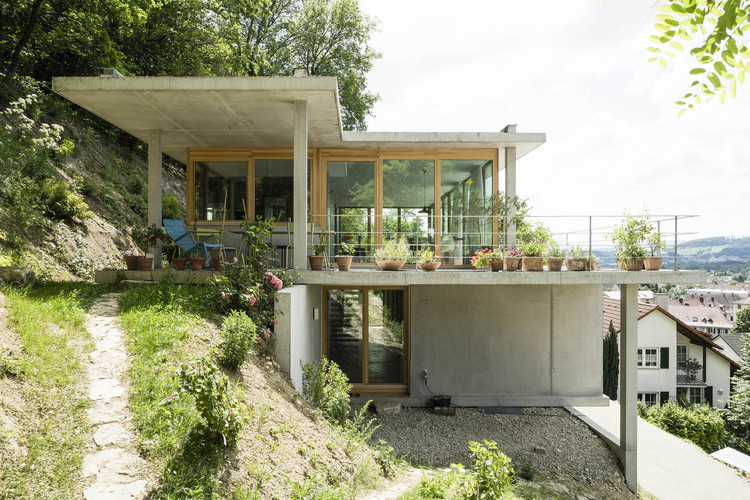
-
Architects: Gian Salis Architect
- Year: 2013

"Each part of the construction should have its own beauty and power. The house was designed as if the Structural work would have existed for some time and the Interior outfitting come only now. The thereby arose 'in between rooms' give the house its openness.”

The building site is overgrown with natural wooded undergrowth on a steeply inclined hillside with a wide prospect over the flat valley of the River Rhine as far as Basle. In earlier times grapevines were cultivated on the sun-facing hillside. The client’s wish is for an affordable house with small rooms, but which nevertheless interact with the unspoiled countryside via large windows.

Based on this topography, two terracing walls – that simultaneously create a tamed territory – form the basic structure of the house, and anchor it in the hillside. The lower wall creates a courtyard in front of the house. A large opening in it leads to the garage and the workshop. Following line of the hillside around the terracing walls one comes to the upper entrance and bedroom storey. At this point the second terracing wall creates a space for the entrance area, leading into the house beneath the cantilevered roof and creating a line of sight out through the other side back out into the countryside. This wall runs through the entire house, constituting its backbone. Ancillary rooms such as the wardrobe and changing room are arranged behind the untreated exposed-concrete wall on the hillside. Bedrooms and the bathroom are arranged out towards the valley, separated by light pine-chipboard walls. Concrete steps inserted into the wall lead up to the open-plan living and dining room above. A terrace juts out in front of this storey, whilst the same wall forms the back that stabilises the open-plan space. Two large openings lead through to the rear spatial layer with the kitchen and ancillary rooms, making the hillside behind the house tangible.
.jpg?1440806689)

.jpg?1440806710)
The varying projections of the storey ceilings form terraces and protruding roofs, creating specific exterior spaces as counterparts to each interior space. This effect molds the character of the interior spaces via the large windows. For instance the rooms facing the hillside and the undergrowth are shaded, cool and somewhat introverted, while the counterpoised rooms facing the valley almost become loggias when the windows are opened. Linen curtains and horizontal slat blinds allow the degree of light permeability to be controlled. The large protruding roofs prevent an over-exposure to sunlight in summer, whilst in winter the low-lying sun warms the heat-retentive concrete.

The structural walls and roofs are made of untreated exposed concrete. In those places were the rooms are attached, the exterior concrete walls are treated with mineral insulation and rendered with a smooth clay plaster. This insulating layer is externally legible at the framework widenings of the oiled pinewood window frames. The interior walls remain in exposed concrete, whilst the floors are likewise in exposed cement screed. Non-load-bearing walls, doors and cupboards are made of inexpensive pine chipboard. The railings are composed of thin, rolled stainless-steel sections welded together. As far as possible all of the materials are used in their raw states, and are intended to assume their natural patina over time. The construction details are formed directly and naturally, whereby simple shadow gaps separate the various building elements giving them an autonomous appearance. In contrast the dimensioning and proportioning of the building elements are dictated by lightness and subtleness in order to lend the building a certain air of nobility.






















.jpg?1440806689)
.jpg?1440806710)
.jpg?1440806699)

